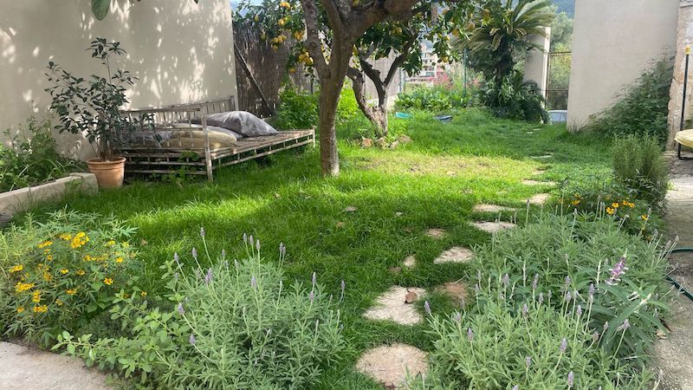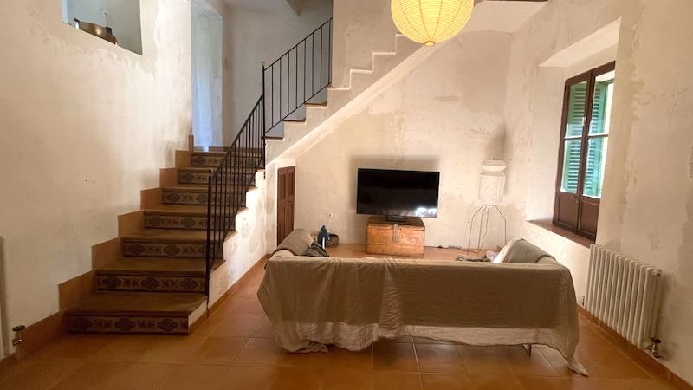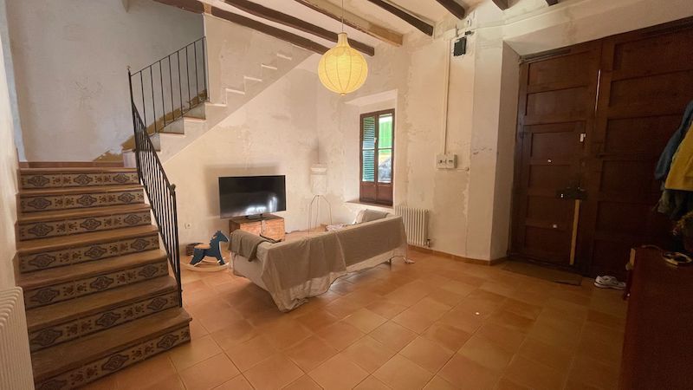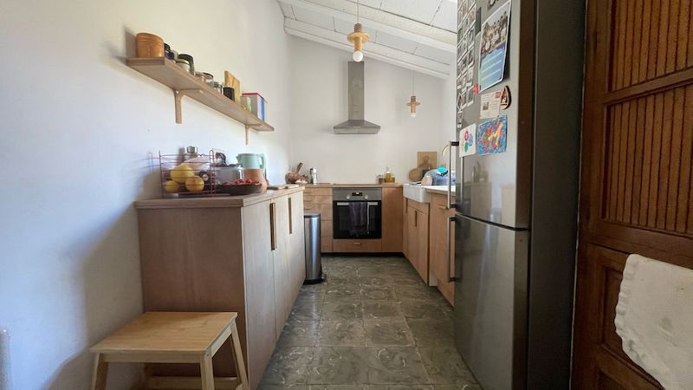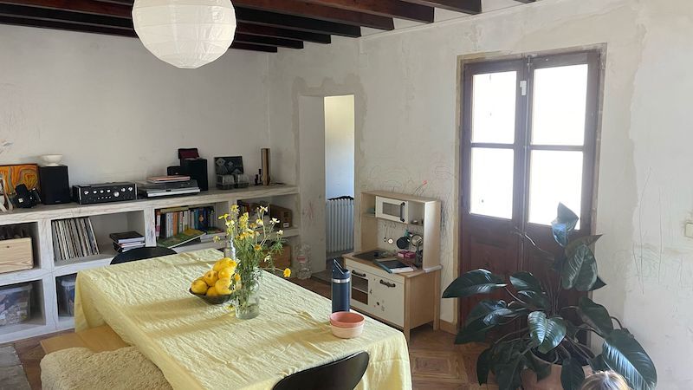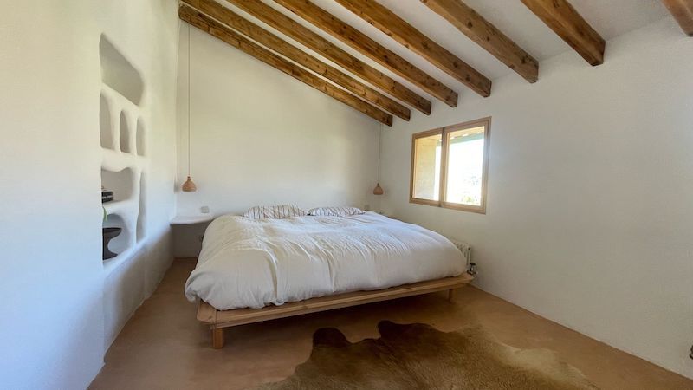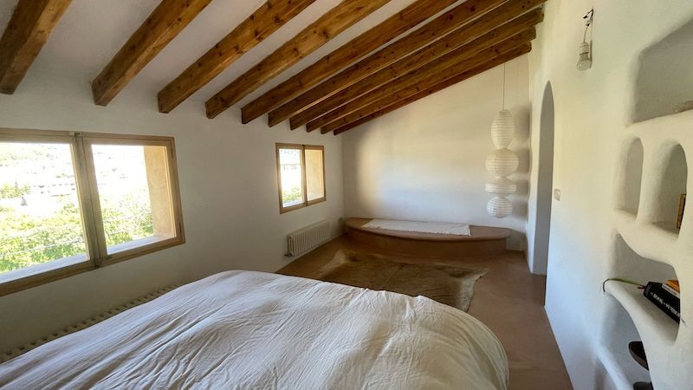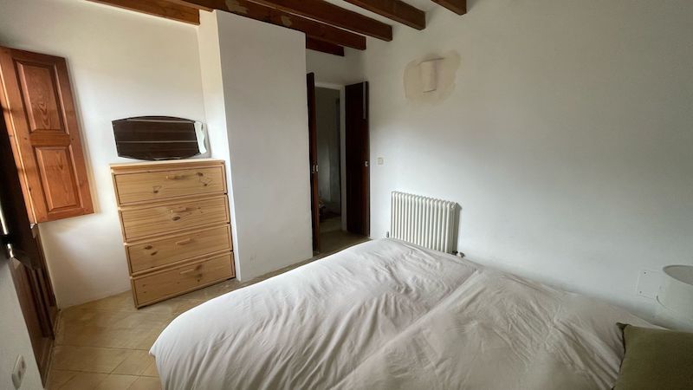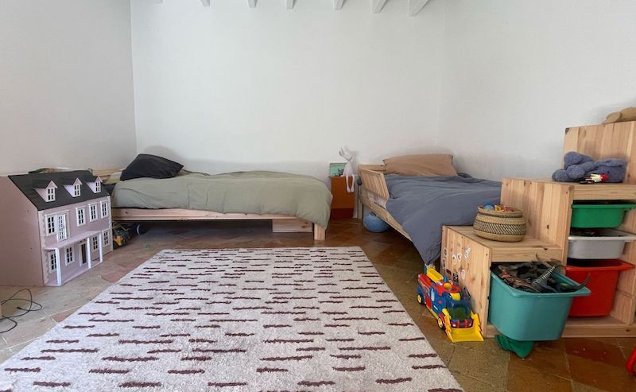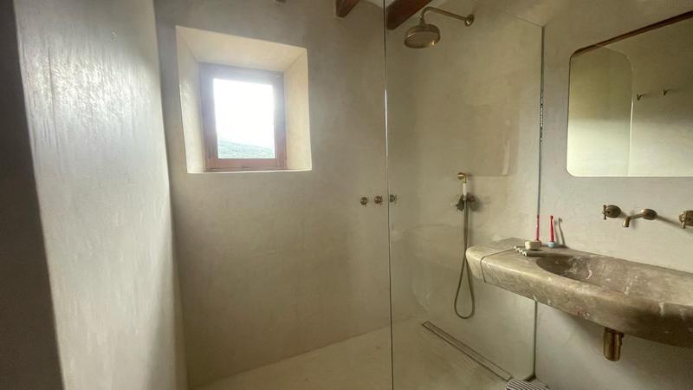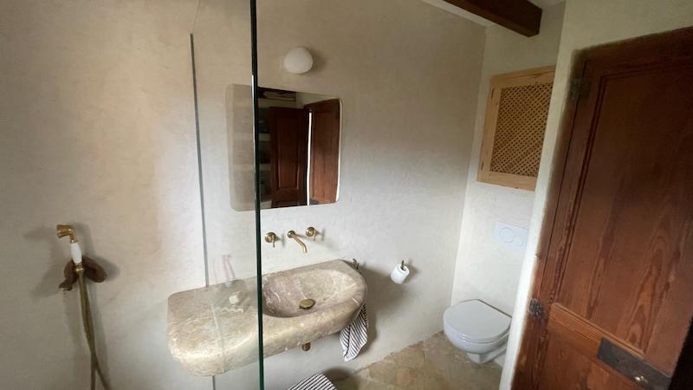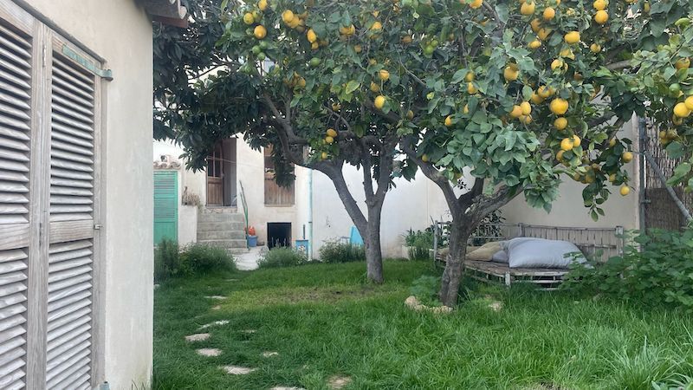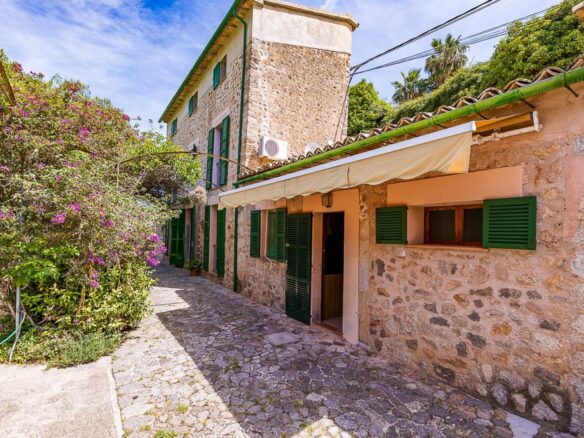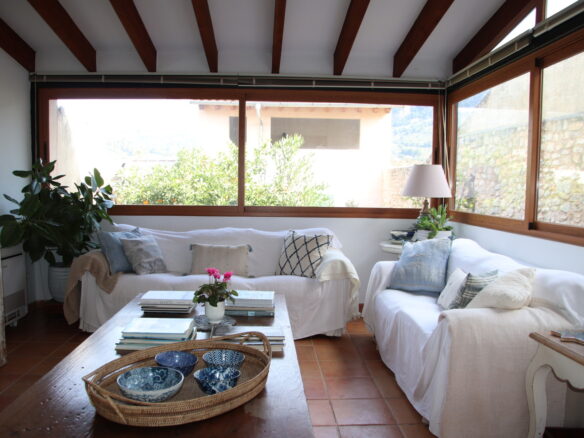Cozy house with patio and garden in Sóller
Visión general
- House
- 3
- 1
- 198
Descripción
Typical town house with a patio and a small garden in Sóller. The house has approximately 198 m2 and is spread over three floors. On the ground floor, there is a large living room with high ceilings and exposed wooden beams. On the mezzanine, there is a fully equipped kitchen and dining room with access to the garden. The first floor has two double bedrooms and a full bathroom. The second floor includes an office, a large dressing room, and a double bedroom. It also has a laundry room and storage room. The property has been recently renovated and is equipped with central heating. It stands out for its beautiful mountain views and its bright light. It is located in a sunny area with easy parking, just a few minutes from Sóller’s town square.
Detalles
Updated on May 22, 2025 at 10:01 am- Referencia: 20554
- Precio: 675.000€
- Superficie construida: 198
- Terreno: 110
- Dormitorios: 3
- Baño: 1
- Tipo de propiedad: House
- Estado de la propiedad: Sales




